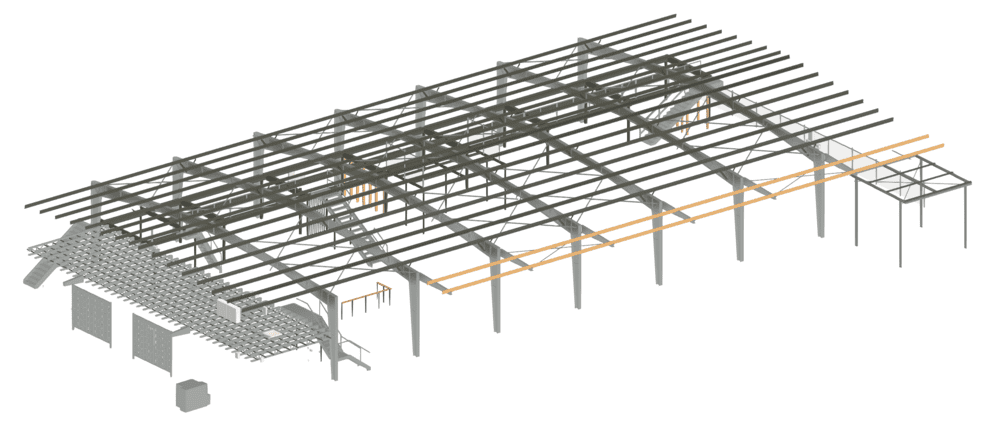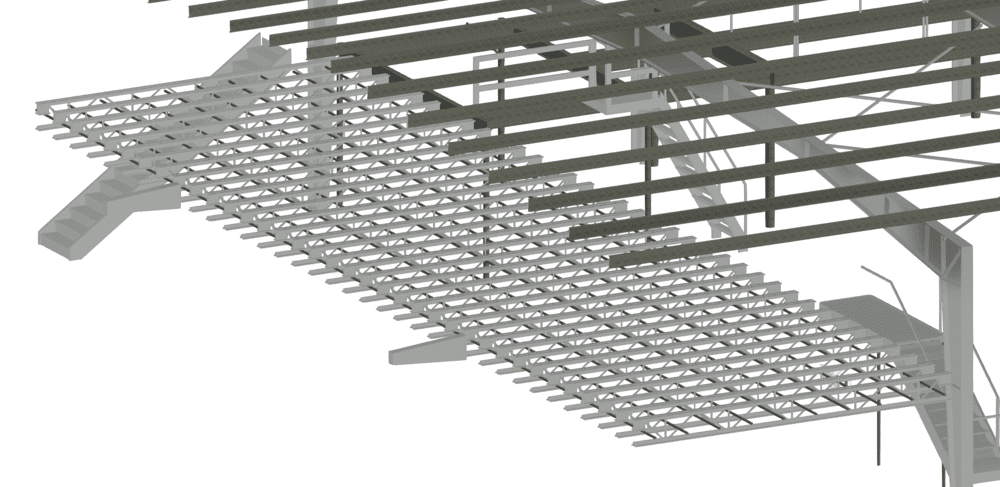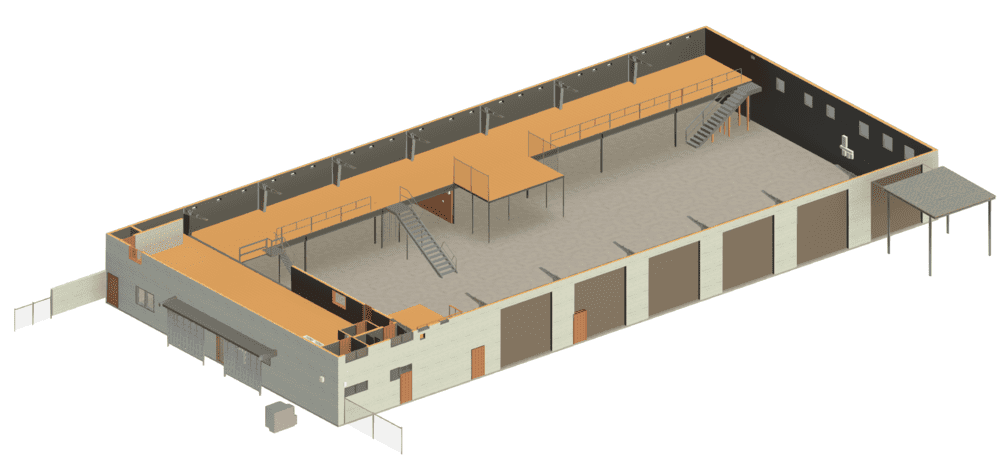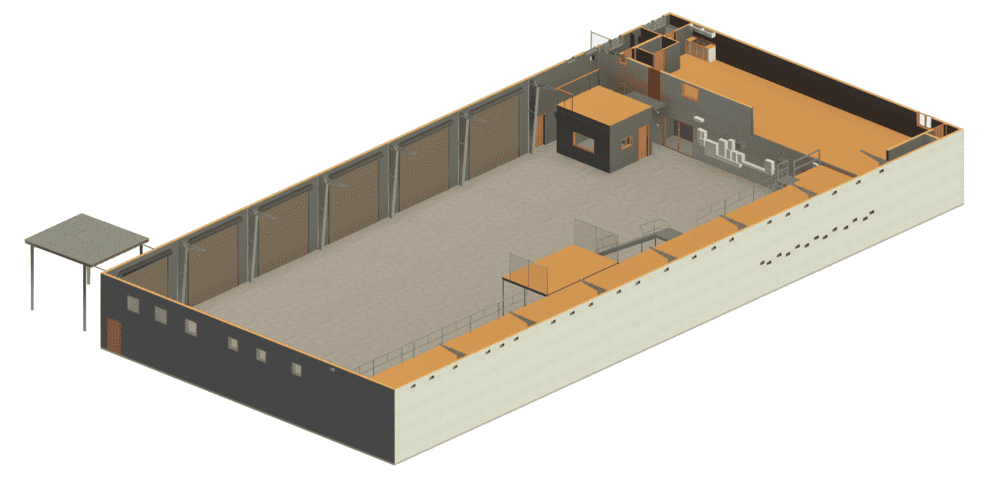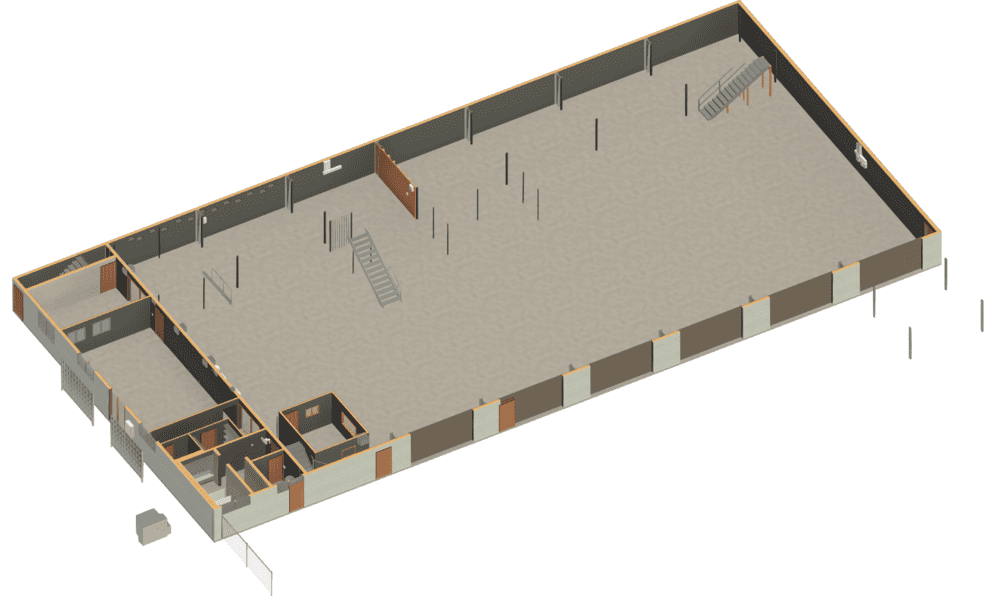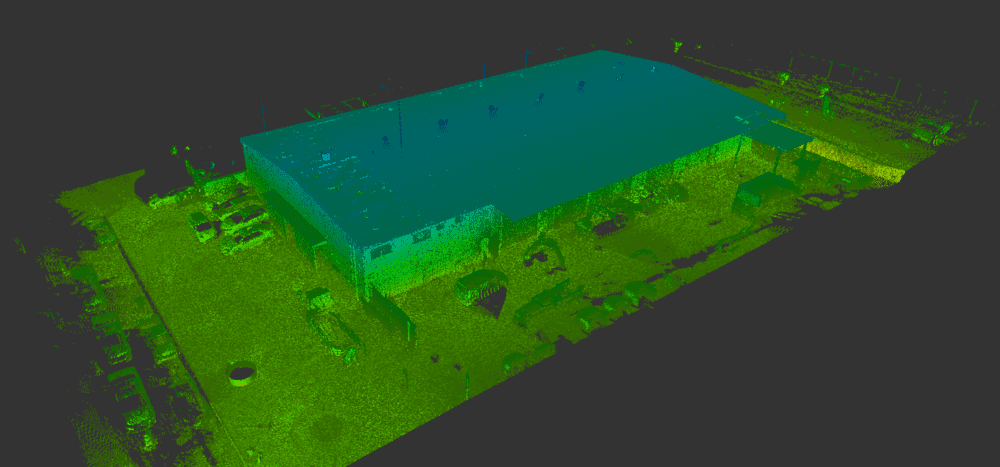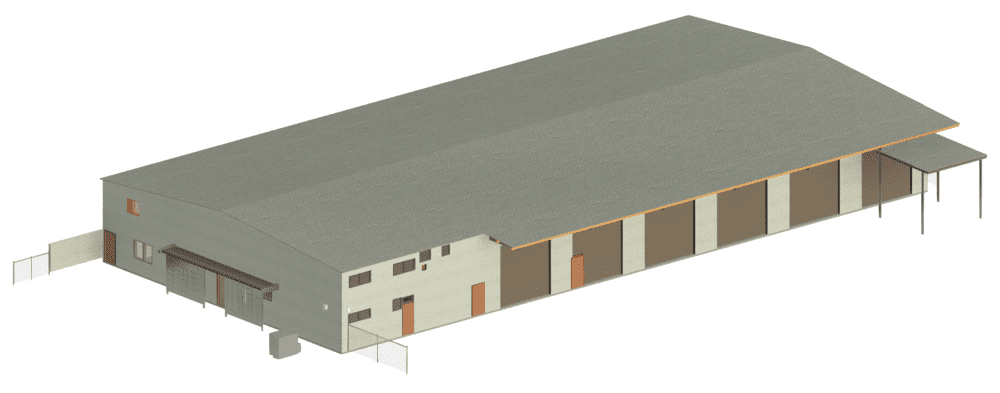We did the 3D laser scan a warehouse for pointcloud data
The scan includes all fixture, steel structural
We used our professional workflow base on our many year experiences engineer to eliminated point cloud bugs, errors before doing the model
Product to client:
- Point cloud data
- Exact 3D revit model from the point cloud data
- 2D drawing includes floor plans, site plan, sections, reflected ceiling plan, electrical plan, structural plan
- 3D rendering

