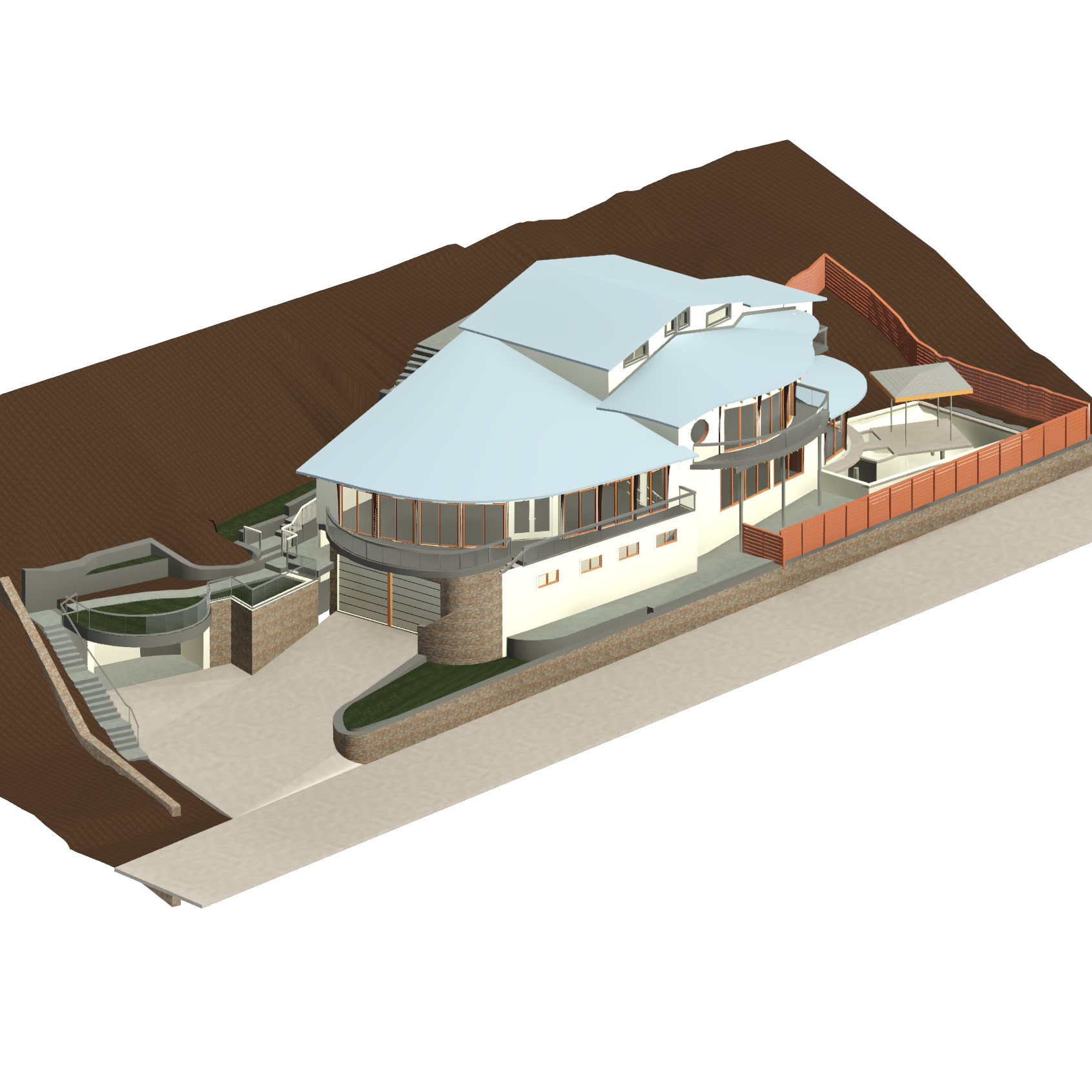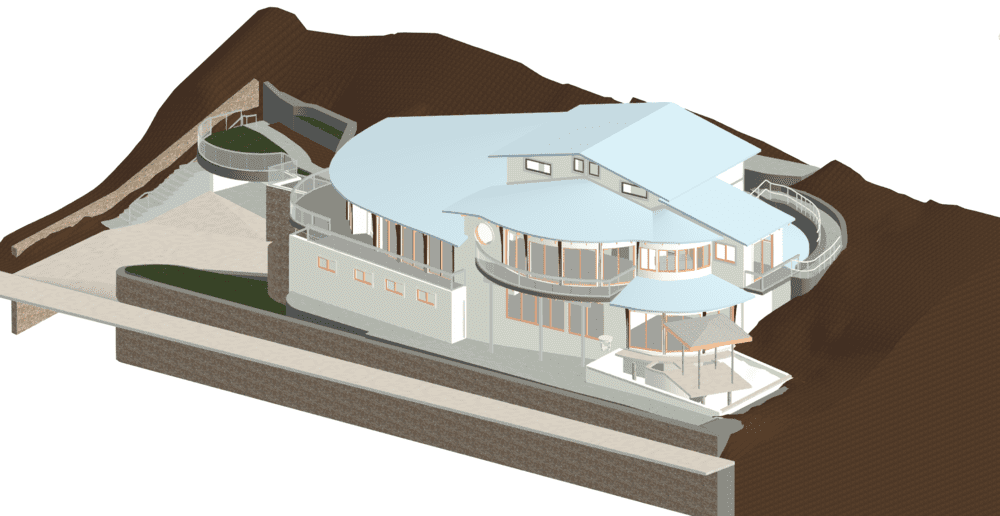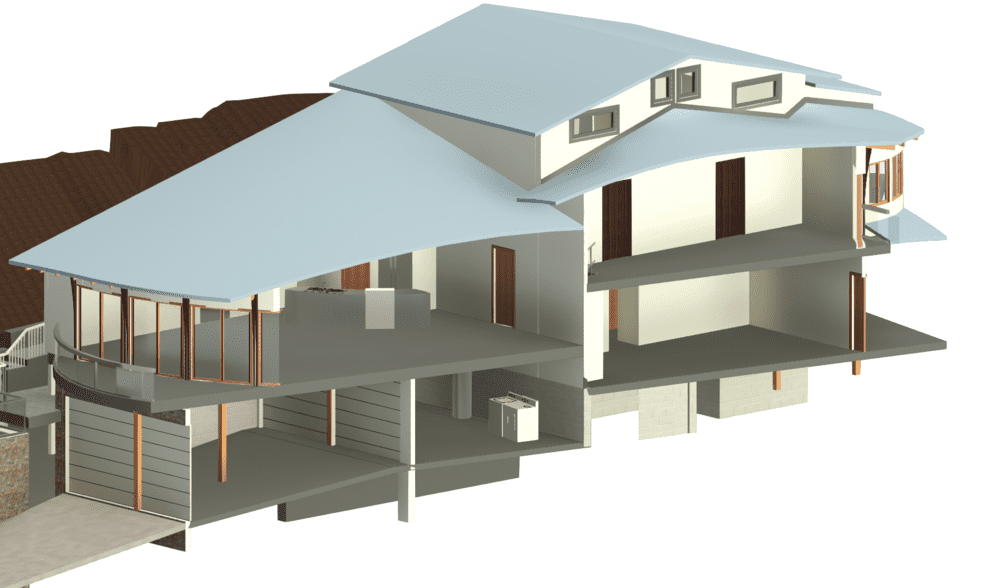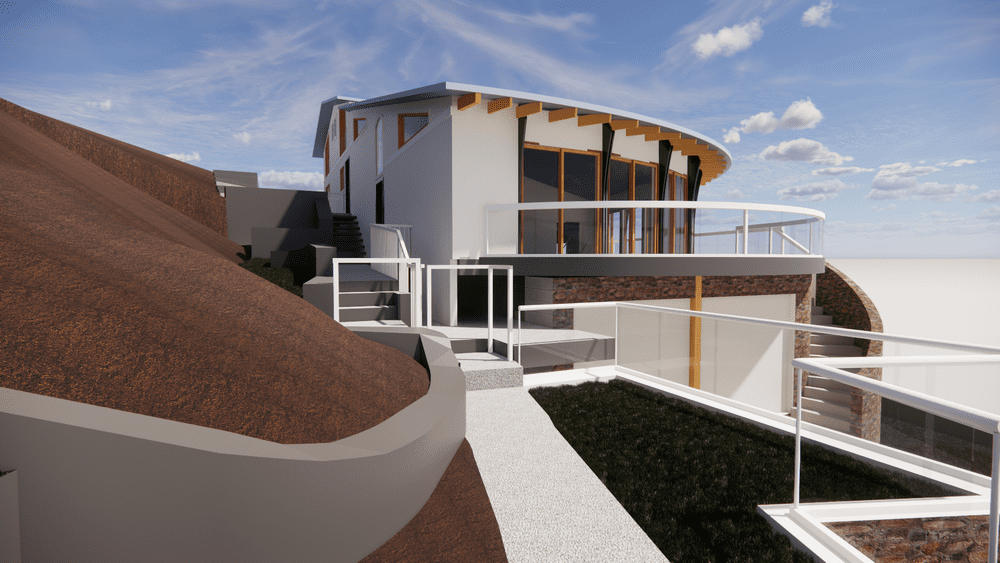We modelled this building from an old PDF of client for renovation
This is a nice building with many special furniture, arc window and doors, complicated level elevation required more effort to make it right
We have consulted for customers some new design
Product to client:
- Some 3D visualization view for new look of the house
- 2D drawing includes floor plans, site plan, sections
- 3D rendering










