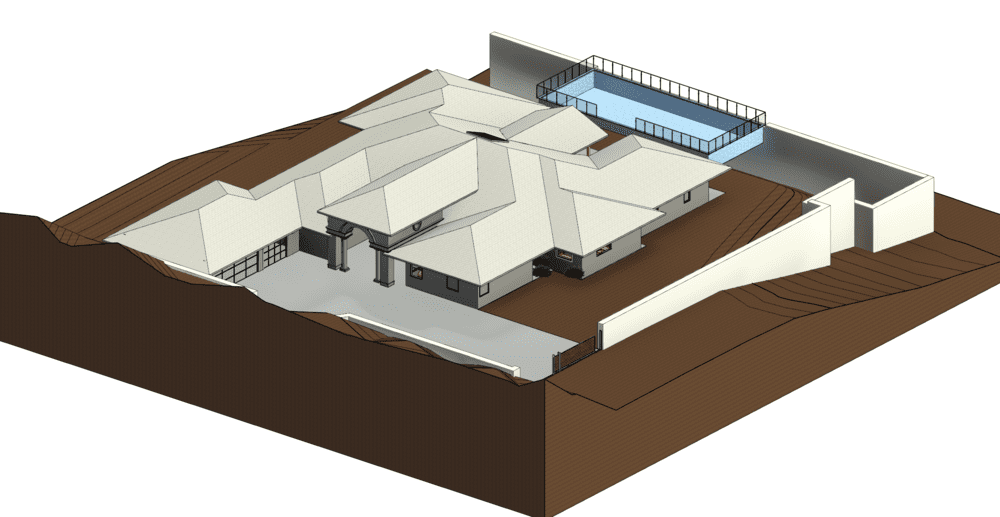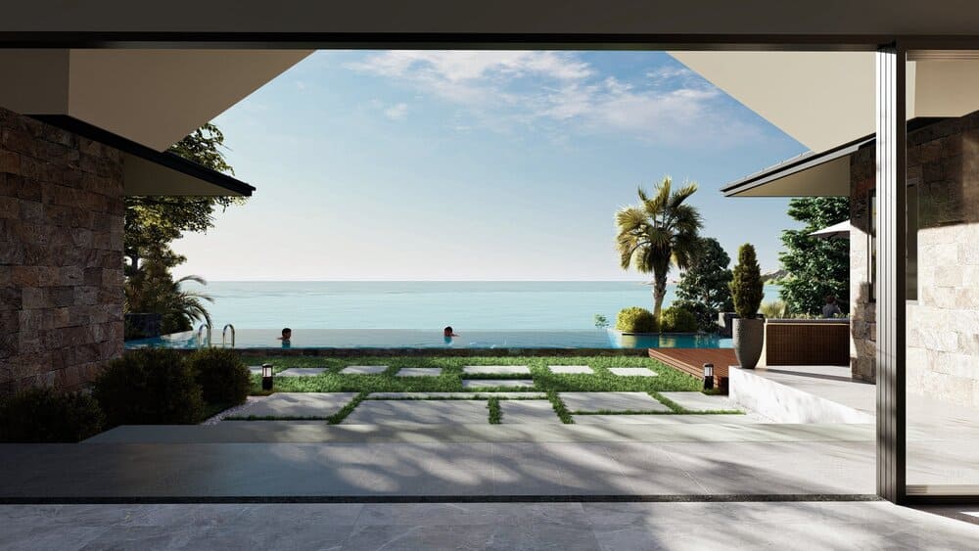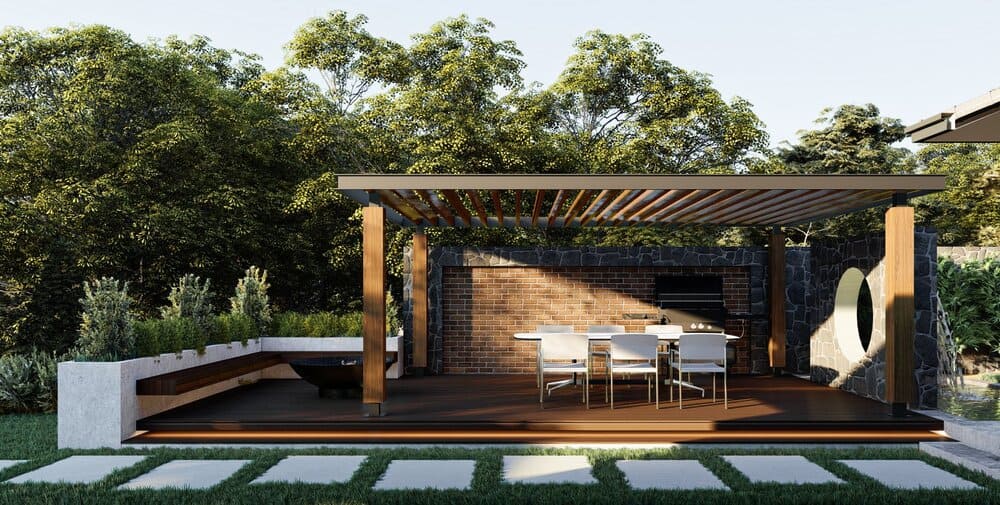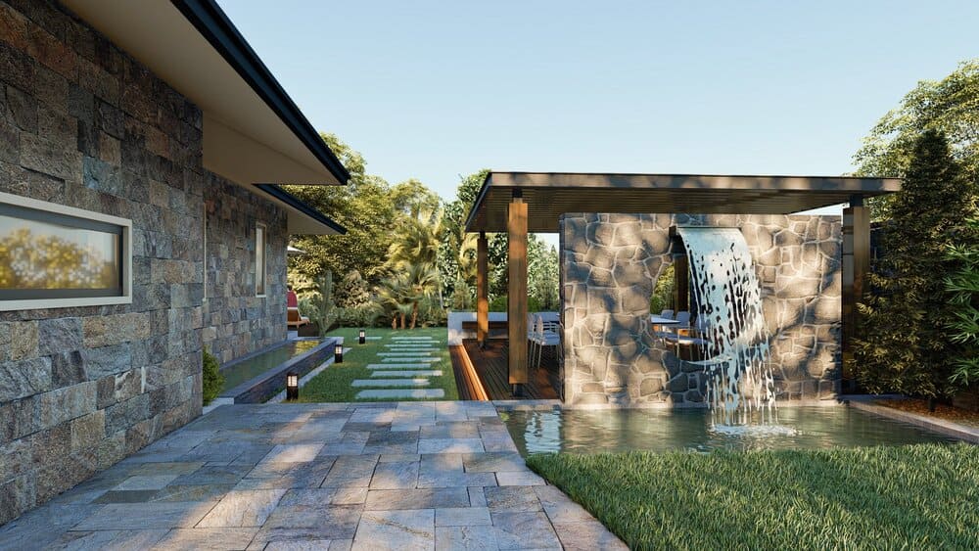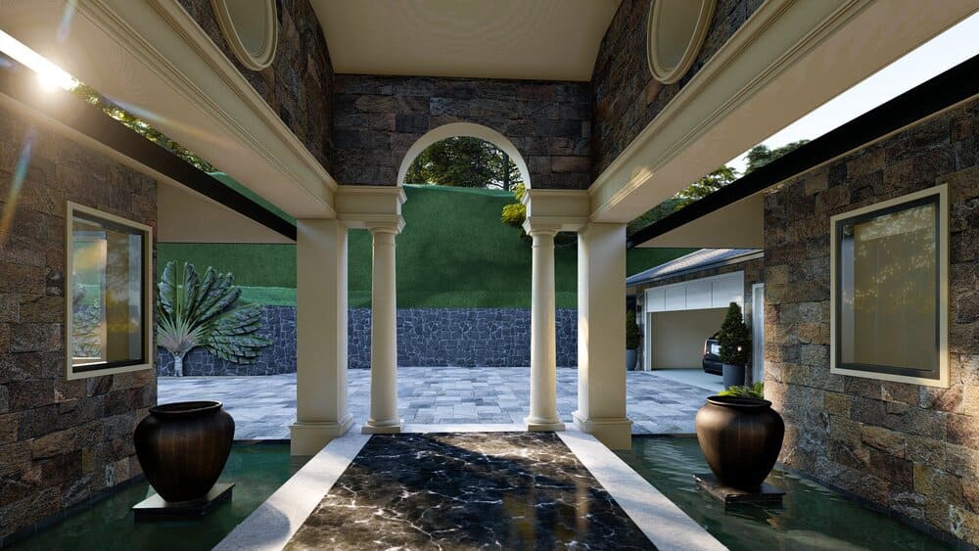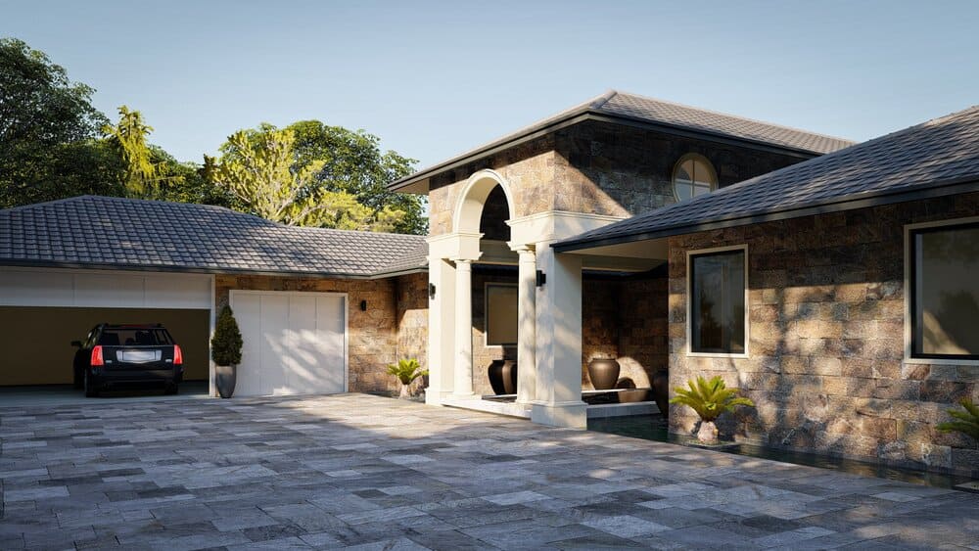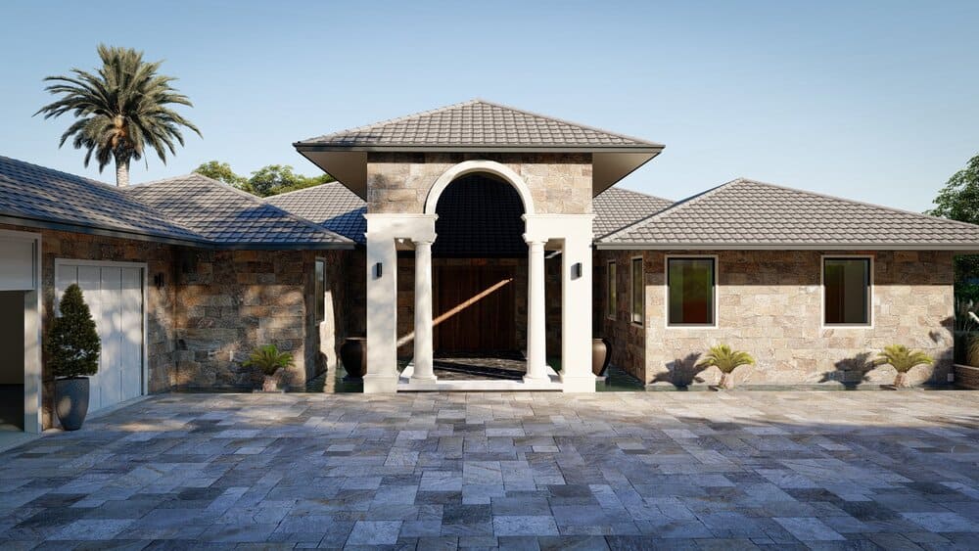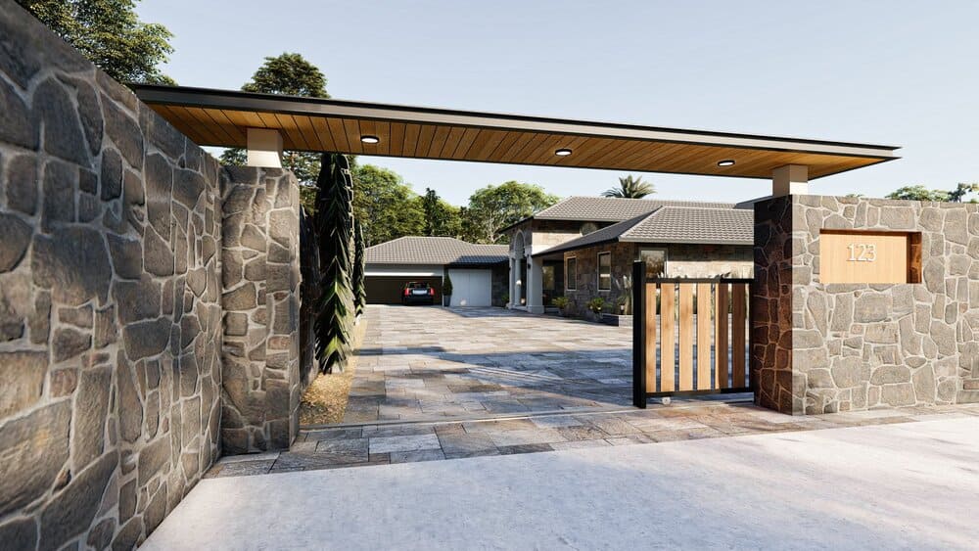We did this model base on the PDF drawing
We bring it onto V-ray and Revit, do some visualization for client’s review
Product to client:
- Exact 3D revit model from the PDF drawing
- 2D drawing includes floor plans, site plan, sections, reflected ceiling plan, electrical plan, site plan
- 3D rendering
